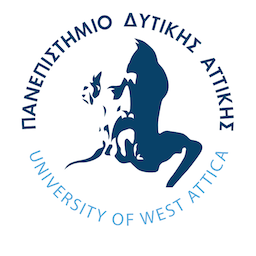LEARNING OUTCOMES
After the end of the course the students:
- will be able to fully undertake a large-scale geodetic, topographic, cadastral project, such us projects commissioned by Public Organizations, Local Government, and in general by Legal Entities of Public and Private Law,
- will be able to take initiatives to deal with problems may arise during the above work,
- will have understood the theoretical background of modern methodologies and techniques of surveying and will be able to design and carry out geodetic – topographic projects,
- will not only be able to understand the operation of modern geodetic instruments and software but, having consolidated the theoretical background, they will be able to evaluate deliverables and address all related problems,
- will have acquired the ability to plan the solution of surveying problems and to adapt the solution to the new requirements of the problem,
- will have understand the possibilities of topography and its relationship with related scientific fields,
- finally, based on the above, they will be able to successfully design, execute and evaluate modern surveying projects, while monitoring and assimilating modern scientific and technological developments.
General Competences
- Search, analysis and synthesis of data and information, using the necessary technologies.
- Working independently.
- Team work.
- Criticism and self-criticism exercise.
- Work in an interdisciplinary environment.
- Project design and management.
- Demonstration of social, professional and moral responsibility.
- Adapting to new situations.
- Production of new research ideas
- Promoting of free, creative and inductive thinking
SYLLABUS
Lectures
Design, implementation, measurement and computation of horizontal and vertical control networks. Integration of networks with terrestrial and satellite methods. Design of surveying works for the production of topographic-cadastral diagrams. 3D terrestrial laser scanning mapping. Production of digital backgrounds for the compilation of Land Information Systems (LIS). Technical specifications for compiling topographic diagrams. Quality control of final products.
Laboratory Exercises
The laboratory part of the course is based on the lectures and laboratory exercises of all the previous Geodesy-Topography courses (compulsory and optional) and includes a complete survey-mapping project of a semi-urban-rural area (area of about 50 – 70 acres), the densification of trigonometric network with satellite methods (GNSS), and quality assessment of the existing and new network – for the compilation of topographic – cadastral diagram in real conditions. Applications of securities and administrative acts. Also, the laboratory part includes observations using satellite (RTK) and terrestrial (geodetic stations, 3D laser scanning) techniques. Establishment of vertical networks with combined use of spatial planning, GNSS and geodynamic gravity models. After the end of the course, the students’ assignments are delivered to the respective organizations. The region, where the exercises and fieldworks take part, is defined every year by the Department of Topography-Photogrammetry-Cartography after consultation with OTA, or other Institutes and Organizations that have expressed interest in cooperating with the Department of Surveying Engineering and Geoinformatics.
STUDENT PERFORMANCE EVALUATION
Language of evaluation: Greek
Method of evaluation:
• Written exams: 30%
• Fieldwork-homework: 70%
ATTACHED BIBLIOGRAPHY
In Greek:
1. Arvanitis A., 1999. Cadastral. Ed. Ziti, Thessaloniki
2. Vlachos D., 1987. Topography, Vol. 2, Ed. AUTH
3. Georgopoulos G., 2007. Course in Topography, Ed. Tziola.
4. Kaltsikis Ch., Foriou A., 1999. General Topography, Ed. Ziti, Thessaloniki.
5. Ntinis O., 2008. Road constructions, Ed. Ziti, Thessaloniki.
6. Torge W., 2005. Geodesy. Ed. NTUA.
7. Tsoulis D., 2004. Introduction to topography. Ed. Ziti, Thessaloniki.
8. Tsoulis D., 2012. Satellite Geodesy, Ed. Ziti, Thessaloniki.
In English:
1. Allan A.L., Hollwey J.R., Maynes J.H.B., Amin A., 1980. Practical Field Surveying and Computations. Heinmann, Portsmouth, NH.
2. Andersen J. M., Mikhail E. M., 1998. Surveying: Theory and Practice. 7th edition, McGraw-Hill, New York.
3. Blachut T., Chrzanowski A., Saastamoinen J., 1979. Urban Surveying and Mapping. Springer, Berlin.
4. Buckner R. B., 1983. Surveying measurements and their analysis. Landmark Enterprises, Cordova, CA.
5. King R. W., Masters E. G., Rizos C., Stolz A., Collins J., 1987. Surveying with Global Positioning System FERD. Dümmler Verlag, Bonn.
6. Shepherd F. A., 1977. Engineering Surveying. Edward Arnold, London.
7. Uren J., Price W. F., 2005. Surveying for Engineers. 4th edition. MacMillan Press, London.

