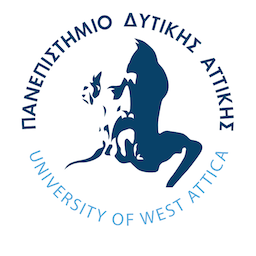LEARNING OUTCOMES
After the successful completions of the course, students acquire a set of knowledge and skills that allow them to:
• Understand and effectively use the notion of drawing scale and the conventions of technical drawing
• Implement the basic rules and conventions of drawing line-work and annotations
• Understand the geometric projection methods and their implementation to technical drawing
• Easily perceive the three-dimensional space and effectively produce architectural and construction drawings and topographic diagrams.
• Understand the relief representation methods using contour lines and their implementation in drawings
• Produce sections of the earth surface
• Have a basic understanding of the computer tools and applications used for the implementation of the above and the production of digital drawings.
General Competences
- Search for, analysis and synthesis of data and information, with the use of the necessary technology
- Adapting to new situations
- Working independently
- Project planning and management
- Creative and inductive thinking
SYLLABUS
Theoretical part of the Course
1. Elements of drawing history. The contemporary use of drawing as an engineering communication language
2. Types of drawings and their basic features. Sketches. Maps and cartography.
3. Drawing scale
4. Drafting tools and materials. Standard drafting paper sizes. Line-work and annotation conventions, title blocks and legends.
5. Traditional drawing board methods and modern digital drafting environments.
6. Projection methods. Orthographic projection and its implementation to architectural and topographic drawing. Axonometric projection and its usual applications.
7. Basic land surveying techniques of measurements. Coordinates, topographic grid. Representing the measurements in drawings.
8. Contour lines and the relief representation of the ground surface. Calculating contour lines using the linear interpolation method.
9. Construction projects design. Ground sections and ground relief. Cross sections and longitudinal sections.
10. Types of topographic diagrams.
Lab Part of the Course
- Critical overview of Computer Aided Drafting (CAD) Software
- Practical exercises involving the use of CAD software appropriate for the production of topographic drawings
- Production of topographic diagrams and architectural drawings, with an emphasis in the aesthetics of the final outcome
STUDENT PERFORMANCE EVALUATION
Language of evaluation: Greek
Methods of evaluation:
- Written exam at the end of the semester (min 50%). (possibility of partial substitution by practical exercises)
- Lab exercise exam using CAD software (max 50%)
ATTACHED BIBLIOGRAPHY
1. Hansjorg Frey, 1999, Σχέδιο κατασκευών. Τεχνικό – Αρχιτεκτονικό – Στατικό. Ευρωπαϊκές Τεχνολογικές Εκδόσεις
2. Κοφίτσας Ιωάννης Δ. Μαθήματα Τοπογραφικού Σχεδίου.
3. Μαλικούτη Σταματίνα, 2011, Μεθοδολογία και Εφαρμογές Τεχνικού Σχεδίου. Σύγχρονη Εκδοτική.
4. Παυλίδης Ιορδάνης, 1996, Γραμμικό Σχέδιο, τ. 1. Εκδόσεις Ζήτη.
5. Ράκας Νικόλαος Χ., 2012, Τεχνικό Σχέδιο. Εκδόσεις Ζήτη.
6. Τζουβαδάκης Ιωάννης, 2007, 2D & 3D σχέδιο στο Autocad. Εκδόσεις Συμμετρία.
7. Κάππος Γιάννης, 2009, Δούλεψε με το Autocad 2009. Εκδόσεις Κλειδάριθμος

